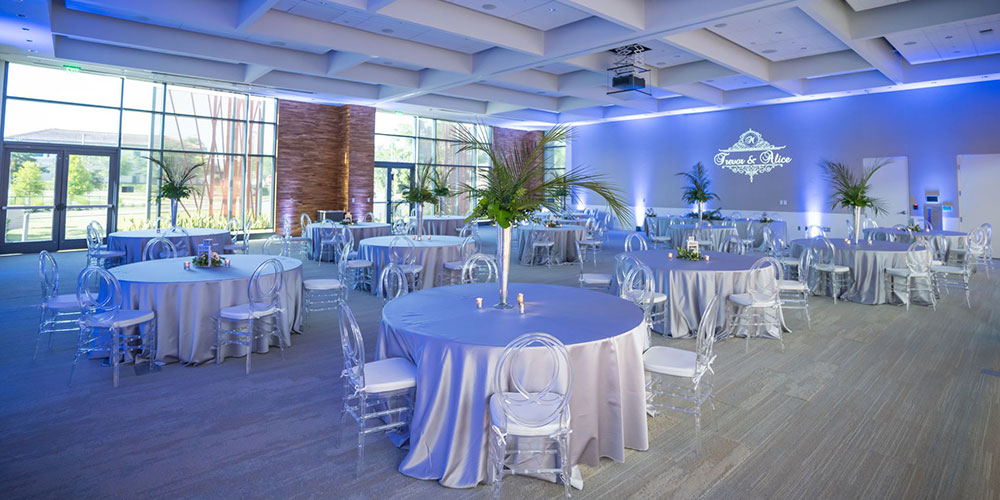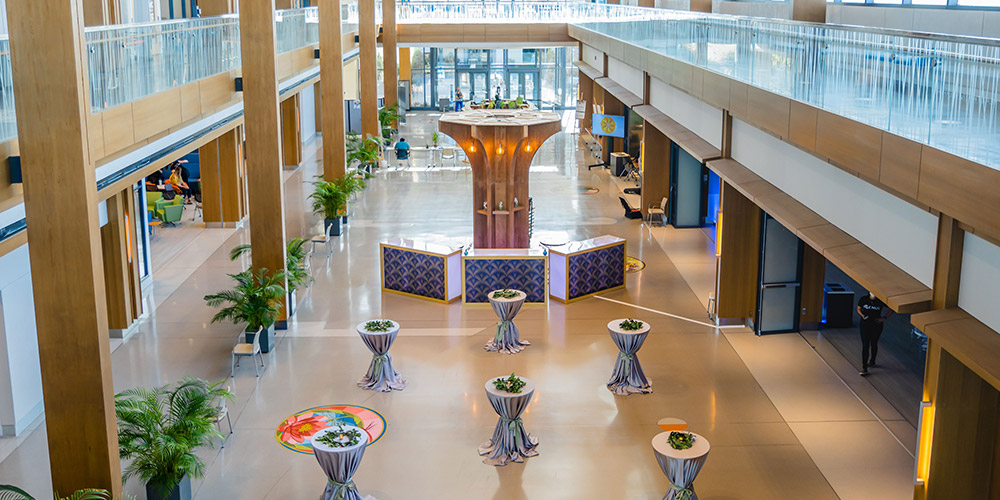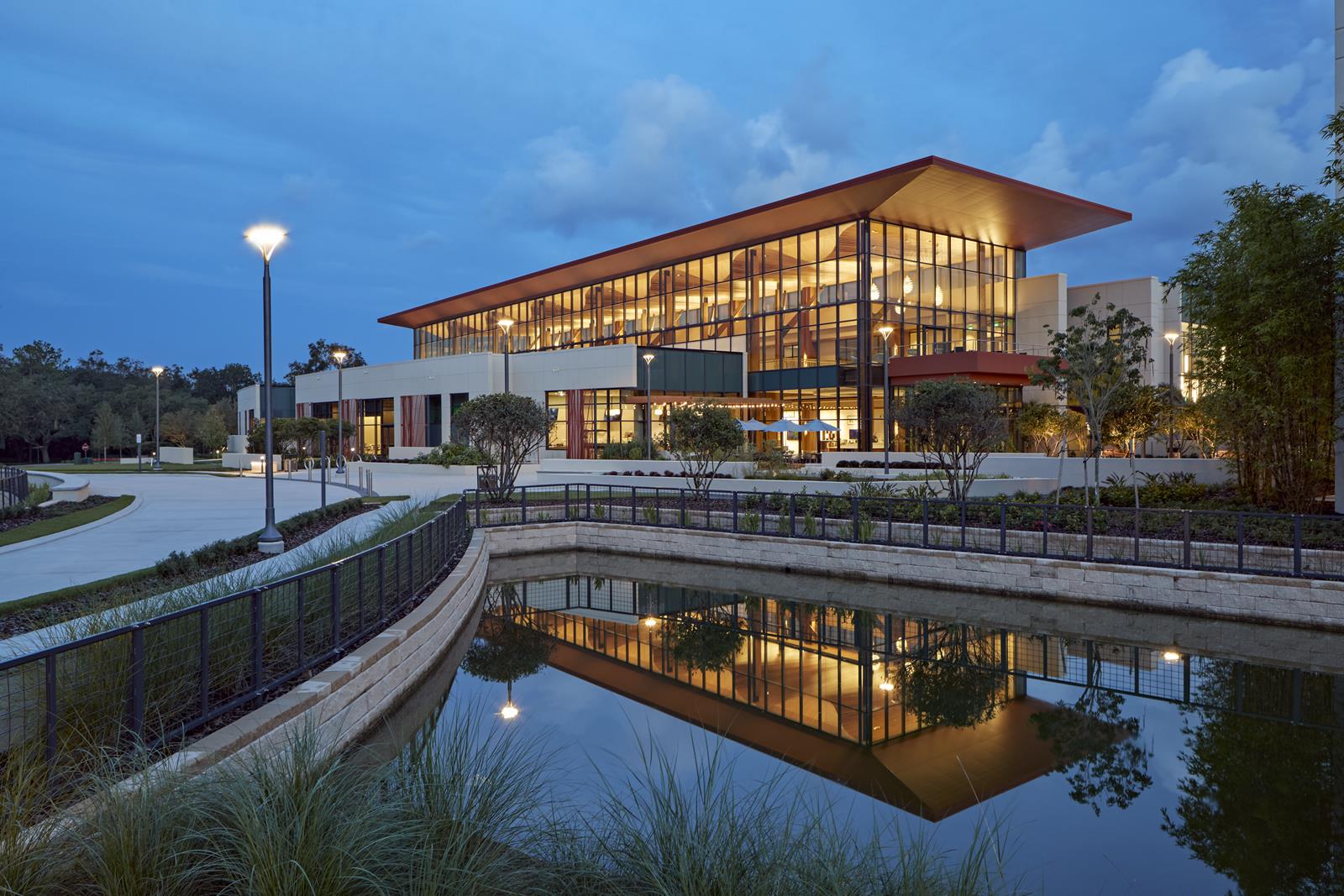ABOUT US
Welcome to The Wellvue, the private event space at the Center for Health & Wellbeing (CHWB). A collaboration between the Winter Park Health Foundation and AdventHealth, the CHWB is a brand new, 80,000-square-foot facility offering the best community health and wellness programs in Central Florida. The Wellvue is the incredible event venue at CHWB, perfect for all special occasions.
Our unique event space offers several amenities and room options. Located in Winter Park directly behind AdventHealth Winter Park on Lakemont Avenue, the Wellvue is the ideal Orlando venue.
Venue Layout / Style
- Multi-Purpose Center
- Event Center
- Outdoor Space
- Demonstration Kitchen
- Meeting Setups

Weddings
Host an extraordinary celebration in an elegant and unique venue complete with in-house and outside catering permitted, our magnificent grand lawn and gardens, free onsite parking, and over 25,000 square feet of event space. We provide furniture, AV equipment, entertainment vendor options , and other add-ons for an event you and your guest won’t ever forget.

Meetings
Close your next deal in one of the Wellvue’s professional meeting spaces. Our venue features an onsite gourmet coffee bar in Nourish, digital projectors, wireless presentation capabilities, ample seating, and the option for in-house or outside catering. A terrace overlooks lush gardens and calming fountains, a serene backdrop to any meeting hosted on our second floor, along with our two smaller boardrooms. Your colleagues and clients will appreciate your choice of venue.

Corporate Events
Our venue is the perfect destination for all corporate events including conferences, holiday parties, corporate dinners, and employee appreciation. We offer several conference and reception spaces for rent, an onsite coffee bar and restaurant, AV equipment, and seating. Shake things up with a live cooking demo or massage therapy session!

Non-Profit
Our venue specializes in non-profit events including fundraisers, auctions, galas, charity dinners, and much more. We handle everything including catering options, tables and seating, podiums, TVs, and projectors. Treat your guests to something a little more fun like a yoga session or cooking class!
Venue Capacity
Reception Style
- Entire Building: 1,000 guests
- The Commons: 300 guests
- Elinor + TW Miller, Jr Community Conference Center: 240 guests (Whole)
- Healthy Living Experience: 50 guests
- Nutrition Theatre: 20 guests
- The Commons Mezzanine: 200 guests
- 2nd Floor Outdoor Balcony: 30 guests
- Grand Lawn: 200 guests
- Meeting Room 2201: 12 guests
- Meeting Room 2202: 6 guests
Seated Style
- Entire Building: 1,000 guests
- The Commons: 190 guests
- Elinor + TW Miller, Jr Community Conference Center: 160 guests (Whole)
- Healthy Living Experience: 20 guests
- Nutrition Theatre: 10 guests
- The Commons Mezzanine: 120 guests
- 2nd Floor Outdoor Balcony: 20 guests
- Grand Lawn: 125 guests
- Meeting Room 2201: 12 guests
- Meeting Room 2202: 6 guests

Venue Floor Plan
The heart of The Wellvue is the exquisitely designed Commons, a large gathering space rich with natural light. The magnificent first floor contains the Elinor & TW Miller, Jr Community Conference Center, Nutrition Theatre, and Healthy Living Experience.
The second floor of the Commons is open air and a Mezzanine overlooking the first floor. There are two open ends that can be additional event space, along with a balcony overlooking the garden and two meeting rooms.
DownloadVenue Details
- Entire Building: 80,000 sqft
- The Commons: 4,408 sqft
- Elinor & TW Miller, Jr Community Conference Center: 3,245 sqft
- Room A: 1,535 sqft
- Room B: 1,630 sqft
- Healthy Living Experience: 578 sqft
- Nutrition Theatre: 450 sqft
- The Commons Mezzanine: 2,208 sqft
- 2nd Floor Outdoor Balcony: 408 sqft
- Meeting Room 2201: 388 sqft
- Meeting Room 2202: 160 sqft
- Bamboo Garden: 1,600 sq ft
- In-House Catering by Nourish Coffee Bar & Kitchen
- Preferred Caterers Only
- In-House Catering by Nourish Coffee Bar & Kitchen
- Preferred Vendors Only
- 3 Digital Projectors in Elinor & TW Miller, Jr. Community Conference Center
- 2 Wireless Handheld Microphones
- 2 Wireless Lavaliere Microphones
- Podium
- Tables & Chairs
- 2 Pedestal HDTVs
- Live Demo Kitchen
- Health & Wellness Enhancements (Massage Therapists, Yoga, Cooking Demos & More!)
- Minutes from Downtown Winter Park off Lakemont
- 15 Minutes from Downtown Orlando
- 30 Minutes from I-Drive/OCCC/Universal
- 45 Minutes from Disney
- Free Onsite Parking Garage
The Perfect Venue For
- Weddings
- Showers & Social Events
- Corporate Events
- Non-Profit Events
- Client Receptions
- Holiday Parties
- Charity Galas
- Cocktail Parties
- Business Meetings
Events Contact
Gina Doria

















